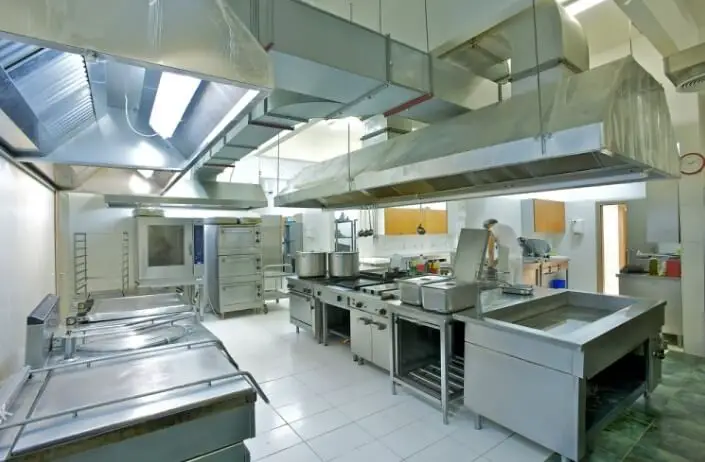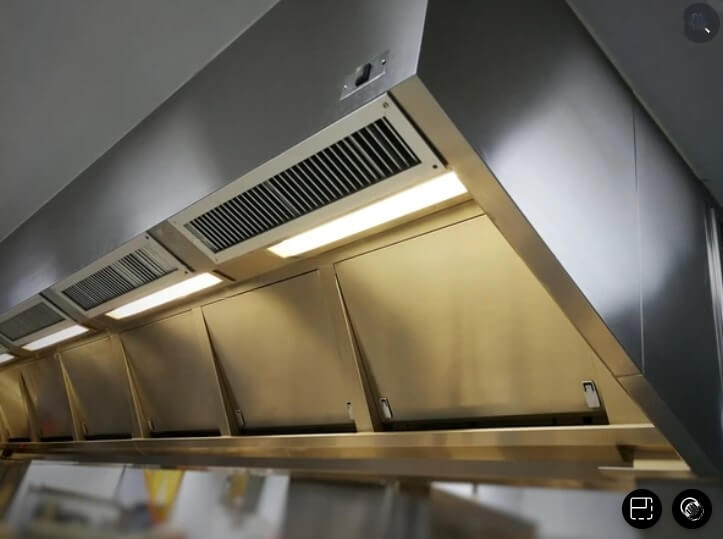What is the Method Statement for Kitchen Exhaust Ducting Works Installation?
A “Method Statement for Kitchen Exhaust Ducting Works Installation” is a document that outlines the step-by-step procedures and safety measures required to properly install kitchen exhaust ducting systems. This method statement ensures that the installation process is carried out efficiently, safely, and in compliance with relevant regulations and standards.
Table of Contents
Statement Of The Installation Method For Kitchen Exhaust Ducting Works
Purpose
The on-site installation of pre-fabricated ductwork systems for kitchen exhaust is covered by this method statement.
Scope of Work
This procedure outlines the process to be followed to ensure that prefabricated ducting, bracketing, in-line equipment installation, final connections, and craftsmanship are correct, acceptable, and in accordance with the contract documents and specifications.
Responsibilities
Overall in charge of material approval, delivery, and site works is the Construction/Project Manager.
Supervisor or Engineer for mechanical HVAC
Quality Control Inspector

Pre-Installation
Prior to the commencement of work, the construction team or department must check all materials and paperwork related to a specific sector of the works to make sure they are of the right kind and have been approved by the client.
Pre-inspections will be done on all items before they leave the storage area before any construction works commence.
Areas and access will be inspected to ensure that they are in an acceptable condition for construction works to commence and cleared by other contractors prior to the commencement of any construction technique works.
Method Statement For Kitchen Exhaust Ducting Works Installation
The Ductwork Supervisor will give tradespeople instructions on how to carry out the works and distribute the required approved construction drawings of the most recent revision.
The supervisor will also check that the equipment and tools are in compliance with the requirements and specifications of the contract.
Make that the vertical faces of the ribbed beams of the structure’s horizontal ductwork are fixed with all brackets, and that the ductwork is appropriately supported at equal intervals.
In order to provide the most flexibility for any future relocation of lighting fixtures and other services, care will be made to ensure that ductwork runs between ceiling module lines during the layout process.
Unless otherwise specified, ductwork supports will be installed to leave 200mm of clearance from suspended ceiling and a minimum of 15mm between final covering and adjacent work.
Any 45° to 90° curve will have supports or hangers put within 300mm of it.
Within 300mm of matching flanges or couplings, ducts must be supported.
Where more than one duct may be supported on a single hanger, as shown on pertinent approved construction drawings, the size of the hanger will be determined by adding the maximum widths.
Each horizontal component of the kitchen exhaust duct will slope in the direction of drainage points at a maximum spacing of 18 meters apart that are accessible and next to access panels. Drain points must have a minimum diameter of 25mm and must be watertight sealed with an appropriate fitted plug.
The walls and floors of non-fire rated buildings will be sufficiently supported on each side for ductwork.
During installation, the supervisor will ensure that the ducting is not damaged, distorted, or buckled.
Supports will be adjusted to the proper levels. For fire-rated parts, checks will be undertaken to ensure that the bracket material is appropriate for installation and that the right method was employed.
There will be enough room for expansion and contraction when ducting is installed.
When mating flanges, care will be taken to ensure that a continuous gasket is utilized to properly seal corners and flanges.
Additional clips will be firmly secured when flanges are sealed and bolted.
To ensure that access points are installed in accordance with approved details on the contractor’s drawings, the supervisor must ensure that they are installed every three meters, on both sides, and at every direction change.
Check the horizontal and vertical alignment of the ductwork and specifications on a regular basis to ensure compliance with the contractor’s drawings and requirements.
Instead of being supported by blockwork walls or a substructure, in-line equipment will be supported separately from the main structure.
Fire dampers shall be installed and appropriately supported in accordance with the contractor’s drawings.
Before the workday ends, the supervisor should check that:
The ductwork supports are sufficient.
b) The locks are all tightened.
c) In order to prevent the entry of debris, vermin, or moisture, check all open ends for debris before covering them with an appropriate material.
Check that the terminal equipment is installed correctly.
It will be ensured that all finished installations have a professional appearance and that there is enough room for hvac ductwork and in-line equipment to enable for operation and simple maintenance.
To ensure that all components listed on the authorized drawings have been installed and that the installation is in accordance with the contract requirements and the manufacturer’s advice, the responsible supervisor and the quality control officer will keep an eye on the work in progress.
Up to final completion, all installation work that has been accomplished will be covered to prevent damage.

HSE Requirements
Mention the site’s particular health and safety requirements and make reference to the requirements for working at heights.
Reference Documents
approved shop drawings for construction
mechanical requirements
ASHRAE or SMACNA specifications

