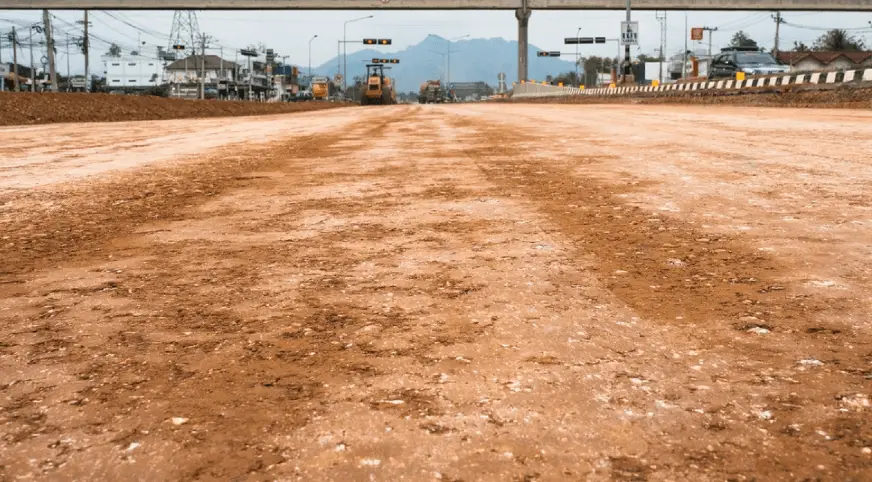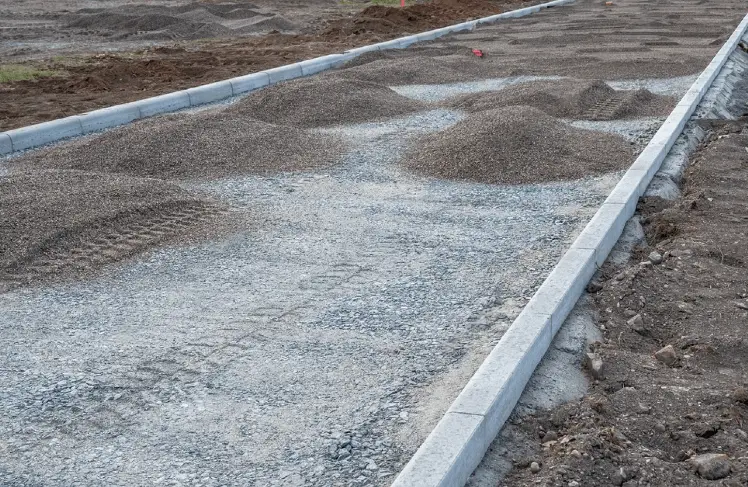What is the Method Statement for Sub base and Gravel Base?
A Method Statement for Sub base and Gravel Base outlines the systematic approach for constructing the sub base and gravel base layers in a construction project.
Objective
In order to guarantee the safe execution of sub base, gravel base, and associated activities, a thorough inspection is conducted, ensuring compliance with contractual specifications.
The process includes verification and meticulous documentation of conformance to ensure that all quality assurance and control measures are systematically implemented.
Table of Contents
Purpose of the work
The specific areas covered by this procedure include the construction of flexible road bases and sub-bases.
Definitions
- CM Construction Supervisor
- PE Project Engineer
- SE Site Engineer
- CS Chief Surveyor
- ME Material Engineer
- ES&H Environmental, Safety, and Health
References
Civil Specifications
Drawings
General and Topographic Survey
Surface Profiles and Pavement Geometry
Materials
Warning tapes
Temporary signs
Safety barriers
Roadway cones
Grade stakes
Plant and Machinery
Plant for mixing gravel bases
Wheel loader
Truck movers
Graders
Moving rollers
Paddle-tired roller
Water tanker
Air compressor
Safety
The work force will be given an introduction talk on the project site safety commencement requirements prior to the start of any activities. Both activity safety concerns and general safety regulations will be covered in this introduction speech.
The required safety measures will be implemented to prevent accident or harm at all times where potential dangers may arise from filling activities. For example, there might be barriers, cautionary tape or nets, signs, watchmen, and adequate illumination.
The required work permits and safety gear should be secured prior to the activity’s commencement if work on existing services may be required.
During construction activities, ES&H will require all site staff to wear personal protective equipment at all times.
There will be heat stress training provided.
There will be no shortage of opportunities for you to enjoy the benefits of our services.
Back-up lights, alarms, and any other necessary safety equipment shall be provided for Plant & Equipment.
Preliminary Activities
All live services that are present on the site, including buried and above ground, will be found and marked by the surveyor.
Using stakes and caution tapes, these services (electric, telephone, gas, oil, chemical, water, etc.) will be prominently marked.
To avoid any damages during the filling and compaction process, extra care will be taken close to these services and cooperation with the engineer will be carried out.
All activities will be appropriately supported, sheltered, and clearly marked for any existing services that may have been exposed during prior excavation.

Procedure
Sub base
The majority of the excavated materials (local) and/or the quarries in designated areas will be used to make the subbase.
Material mixing will take place in a defined region.
The material must comply with the project specifications, and the ME will inspect and test the material as necessary and periodically in accordance with Inspection and Test Plan that has already been submitted for approval.
Prior to the commencement of any sub base filling, grade checkers will inspect formation levels and mark sub base levels as required. The existing formation will be pre-wetted to improve bonding with the new layer once it has been completed up to sub-grade level and proof rolled in accordance with the specifications.
To prepare the sub base material in the stockpile area (local and/or borrow) to the ideal moisture content, it will be mixed with water. After being delivered to the site by dump trucks, it will be distributed, leveled, and first compacted using steel drum rollers before being graded and spread by graders.
Water shall be sprayed evenly using a water tanker fitted with sprinkler bars should the need to modify the moisture content arise.
Until levels are attained, the grader will do a second and third run (if required). Each layer’s thickness must adhere to the contract drawing’s “Typical Pavement Details” while never exceeding 200mm. In order to accomplish the required compaction of 100% of laboratory Maximum Dry Density and create a better cohesive layer, the completed surface will be wet rather than damped and compacted with a PTR.
At the beginning of the works, preliminary tests will be conducted to identify the ideal number of compaction plant passes and to regulate pre-wetting and water spraying for the ideal moisture content.
In accordance with the approved QA/QC Plan, maximum dry density testing and CBR testing will be carried out. The same procedure as previously described will be used to add an additional layer of sub base material up to the required elevation. The Surveyor will verify that the final levels are within a -20/+10mm tolerance.
The SE will verify that there are no obvious voids in the fill in all areas where it has been applied. To ensure an overall grading that does not result in obvious voids being present in the fill, materials will be mixed if necessary. The SE will ensure that every surface is tightly sealed and free of cracks and loose material.
Care will be taken so as not to disturb any nearby installations or buildings that are already in place.
A prime coat will be used if Dense Bituminous Macadam (DBM) is the following pavement layer. Surfaces that have been finished and primed will remain free from all unnecessary traffic.
Gravel Base
The designated areas will supply the materials for the gravel base.
The material must comply with the project specifications, and the ME will periodically test and inspect the material in accordance with Inspection and Plan which has previously been submitted for approval.
The order of the works will follow the same pattern as the sub-base. However, the base must be mechanically scraped and air-cleaned before adding any more layers.
The specifications’ table tolerance of -10/+10mm will be followed for the final levels.
To avoid drying out, the last base layer must be sealed with the prime coat.
The finished, prepared surface must be free from all unnecessary traffic.

Responsibility
The CM will work with SE to ensure that the task has been given the resources it needs to implement the method statement and ITP that have been approved.
The only way to know for sure if something is going to work is to see how it works.
The ME shall ensure that the materials utilized are in accordance with the project specifications, the approved method statement, and the ITP. In accordance with the ES&H Plan, the ES&H officer and his team shall ensure the implementation of all ES&H procedures relevant to the type of works being carried out.
Quality control for the Method Statement for Sub base and Gravel Base
Material Testing
The quality and suitability of the materials used for sub base and gravel base layers are verified through testing. This includes conducting tests on the aggregates to assess their particle size distribution, grading, and strength characteristics. Additionally, moisture content tests can be performed to ensure the materials meet the specified moisture requirements.
Compaction Testing
Compaction is a critical factor in achieving the desired strength and stability of the sub base and gravel base layers. Compaction tests, such as Proctor or Modified Proctor tests, are conducted to assess the compaction characteristics of the layers. These tests determine the optimum moisture content and maximum dry density of the materials and help ensure that compaction is performed to the required specifications.
Layer Thickness Verification
The thickness of the sub base and gravel base layers must comply with the design requirements. Regular measurements are taken using appropriate tools, such as a tape measure or laser leveling device, to ensure the thickness is within the specified tolerances. Any deviations from the required thickness are addressed and rectified.
Surface Regularity and Smoothness
The finished sub base and gravel base layers should exhibit a smooth and regular surface. A straightedge or other suitable tools can be used to check for any irregularities or undulations. This helps ensure proper pavement performance and minimizes potential issues such as water pooling or roughness.
Documentation and Record Keeping
Proper documentation is essential for quality control purposes. Detailed records of all quality control tests, inspections, and measurements should be maintained. This includes test results, certifications for materials used, and any corrective actions taken. These records serve as evidence of compliance with the specified standards and can be referred to in the future if necessary.
Independent Testing
In some cases, independent testing agencies or laboratories may be engaged to conduct additional quality control tests and verifications. These independent tests provide an unbiased assessment of the sub base and gravel base layers’ quality, offering an added level of confidence in the construction process.
tag: # Method Statement for Sub base and Gravel Base

